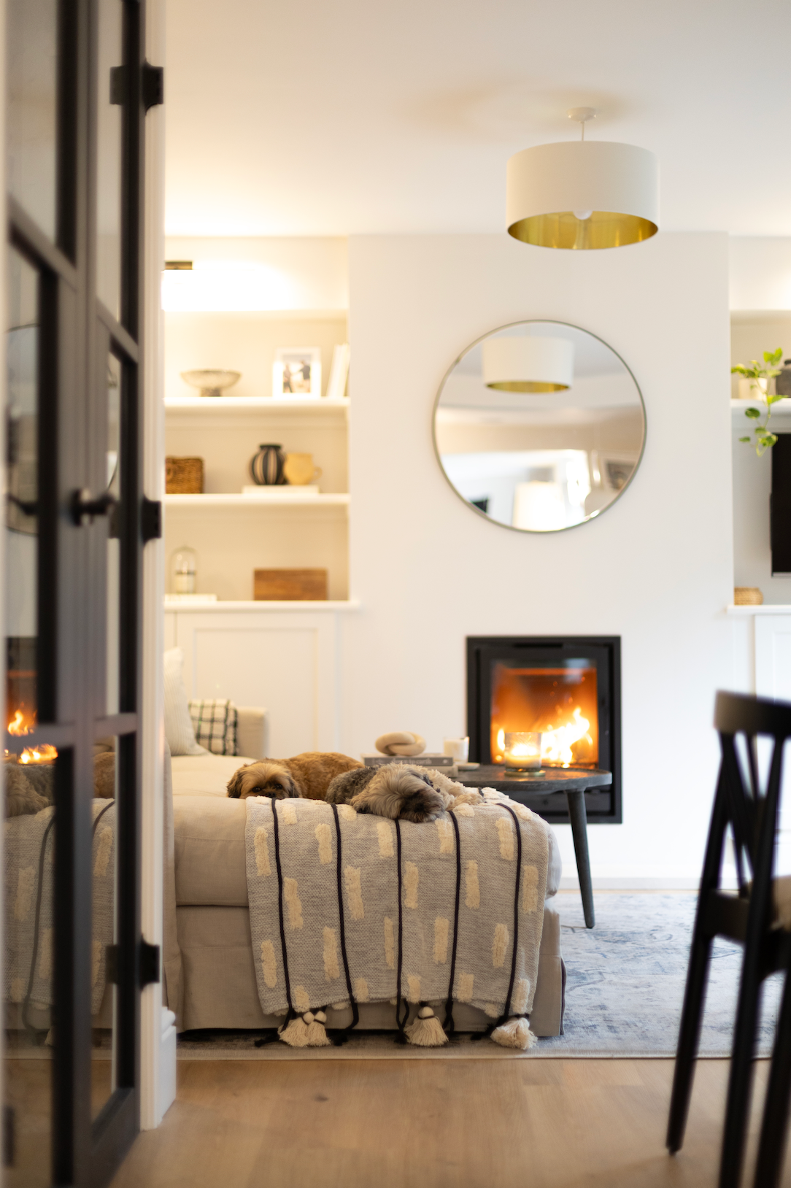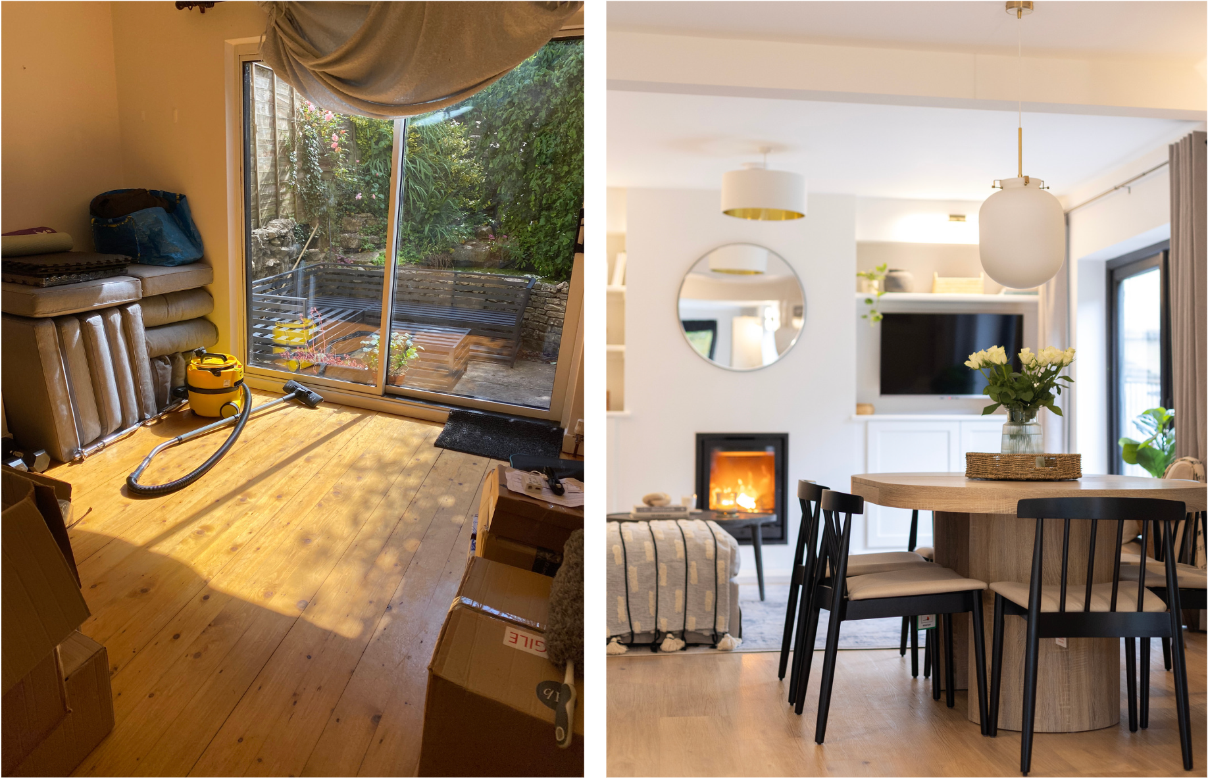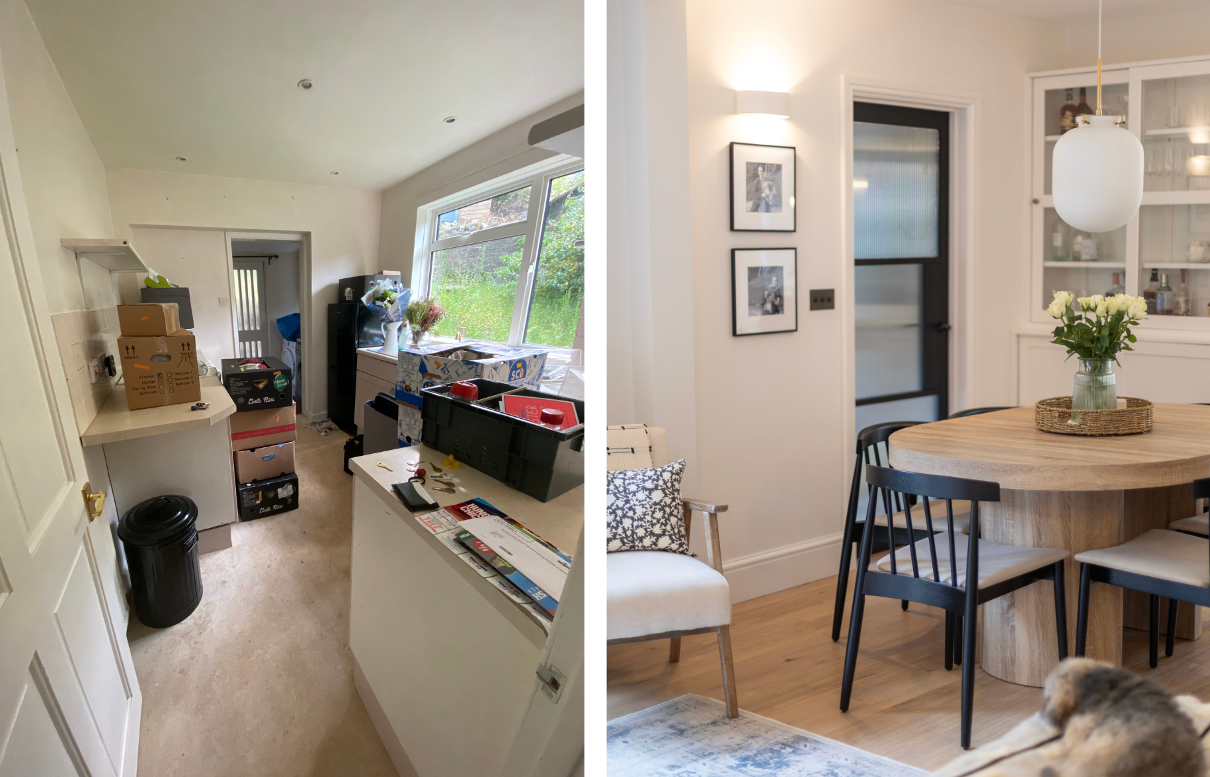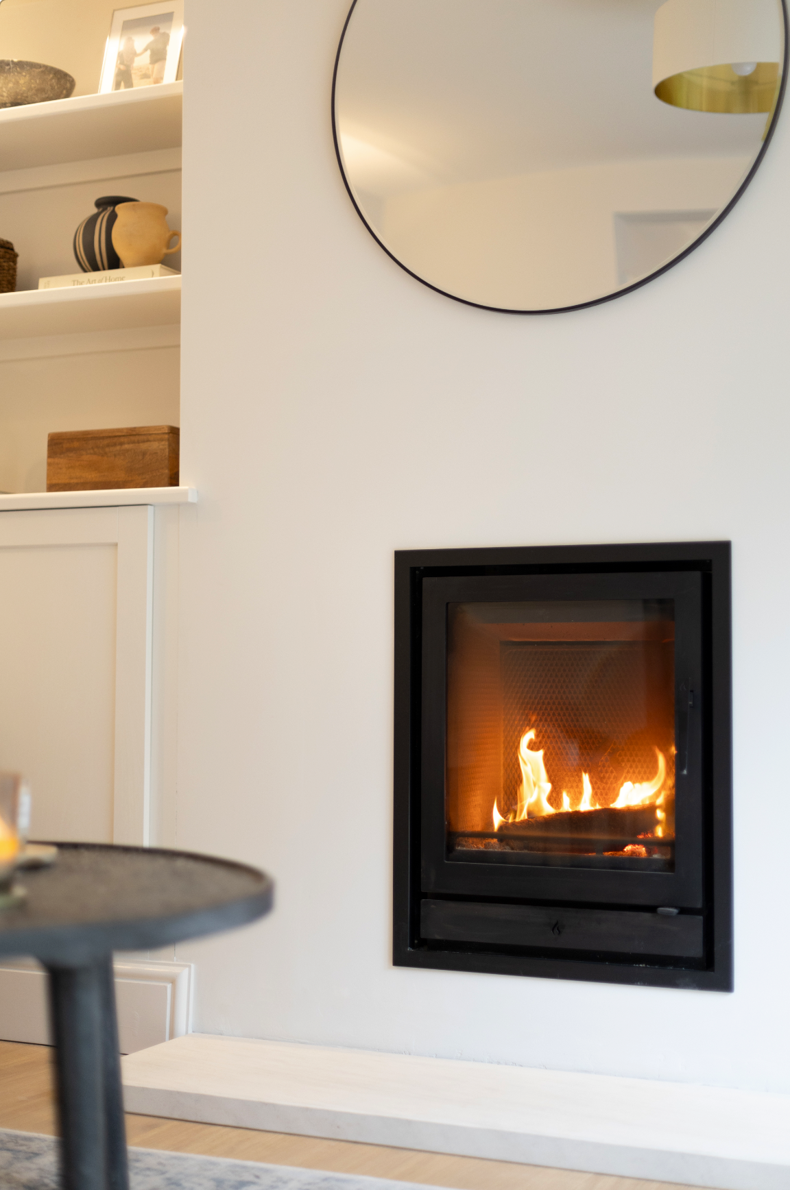It brings me so much joy to be able to show you my living room transformation. It's been months, if not years in the making. Anyone on a renovation journey knows how tough it is to battle through the chaos and keep your eyes on the prize - it can feel relentless. But being able to sit back and enjoy your space is priceless. Well, apart from the new grey hairs, eye bags and sore bank balance!

First up, I wanted to try and give you a bit of insight into what the space was before and how it's changed. What is now the living room was the old dining room, and the dining area was the old kitchen (so, so tiny!). A structural beam was added to open up this space, and now the three rooms are connected but zoned - the kitchen extension, then the dining and living space.
This was the dining room before - I've never used it as such as I always knew it would be a living space, so I've only got pictures on move in day. It does get some lovely light through the patio doors.

The kitchen was really small - with fun workarounds like a set of cupboards/drawers that would only open if you pushed the dishwasher back into the cavity (but had to pull it out again for its door to open!).
These photos don't quite show the same angle - in the before shot, I'm standing in the doorway which was widened to accommodate double doors - in the after, I'm just inside the dining room, but we are still looking at the same door to the utility room.

I could not get rid of this kitchen floor fast enough. It was grim. It looked constantly dirty (like the kind in supermarkets) but was this spongy lino which also seemed to suck in dirt. The dining room had wooden floors, but these were filled with poorly-matched filler and we wanted the kitchen, dining and living area to carry the same flooring so it looked homogenous. We also pulled up the floor to fully insulate it underneath - it's a house with an undercroft and the additional insulation has made such a difference in terms of how cosy the space feels.
This is also amped up by my favourite, favourite piece - the wood burning stove! The space had a hole ready for an inset stove and we just felt it would add so much to the space. It's lovely to have the fire roaring whilst having dinner. We use special sawdust logs which are better for the environment and burn hotter, so find we barely need the heating on when the stove is going.

Then cabinetry - we were quoted an eye-watering £3k plus VAT, plus fitting for the cupboards either side of the fire and a drinks cupboard to hide the underfloor heating manifold. Good old IKEA to the rescue! We used METOD upper cabinets sitting on a sub frame and made them look built-in with the addition of the skirting. Then the shelves were just some really sold timber from Wickes. All of it painted in a matching satin to the wall colour.





Leave a comment